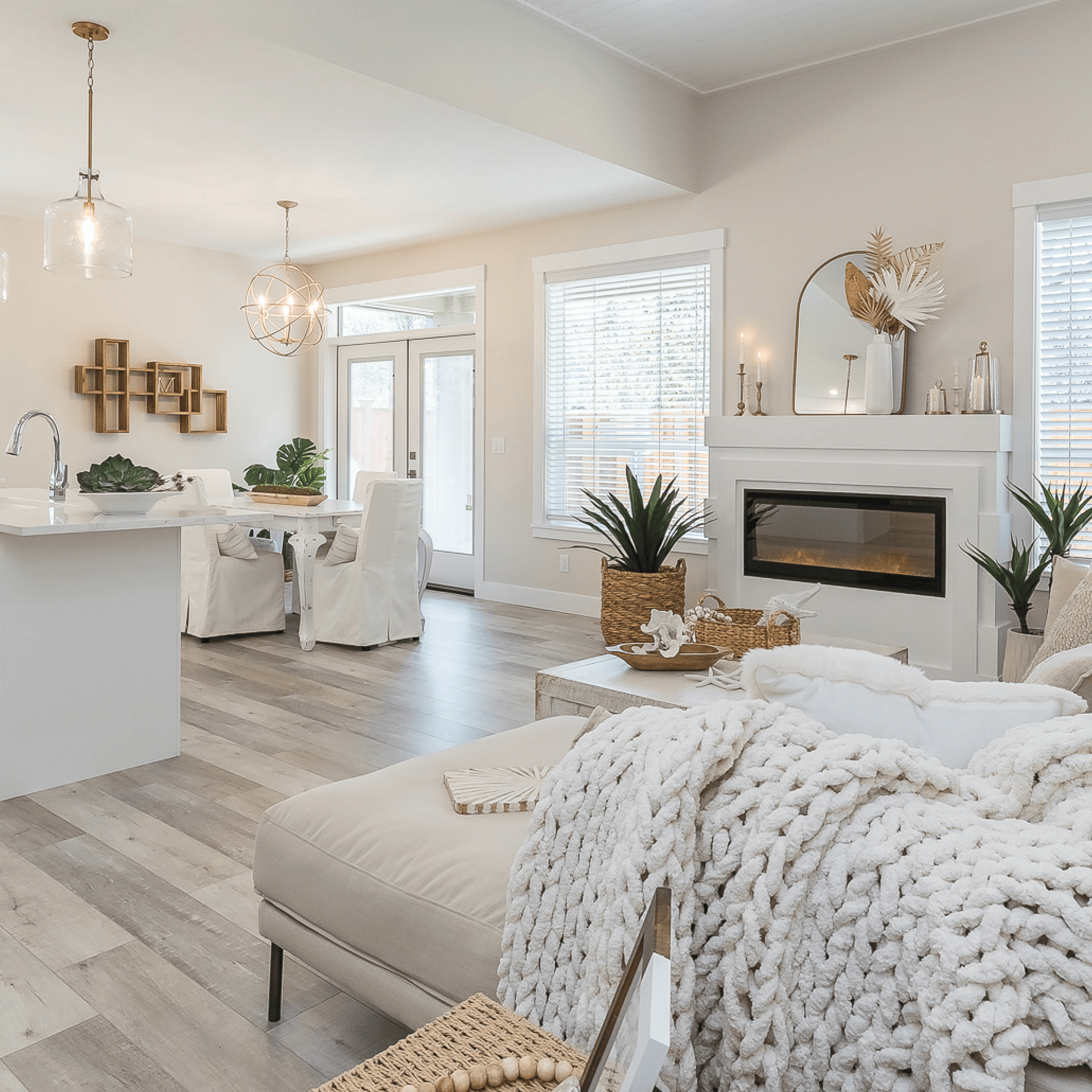Home Designs
Request A Sales package
Fill out the form to receive your sales package, including floor plans, standard features and a price list.

Fill out the form to receive your sales package, including floor plans, standard features and a price list.
