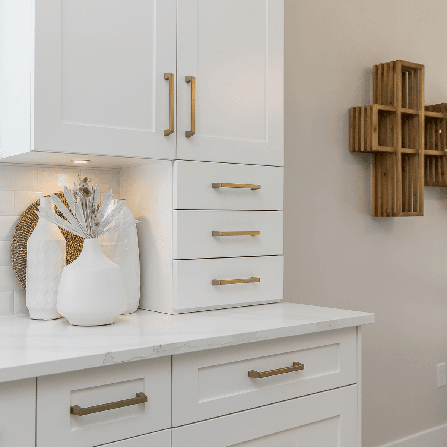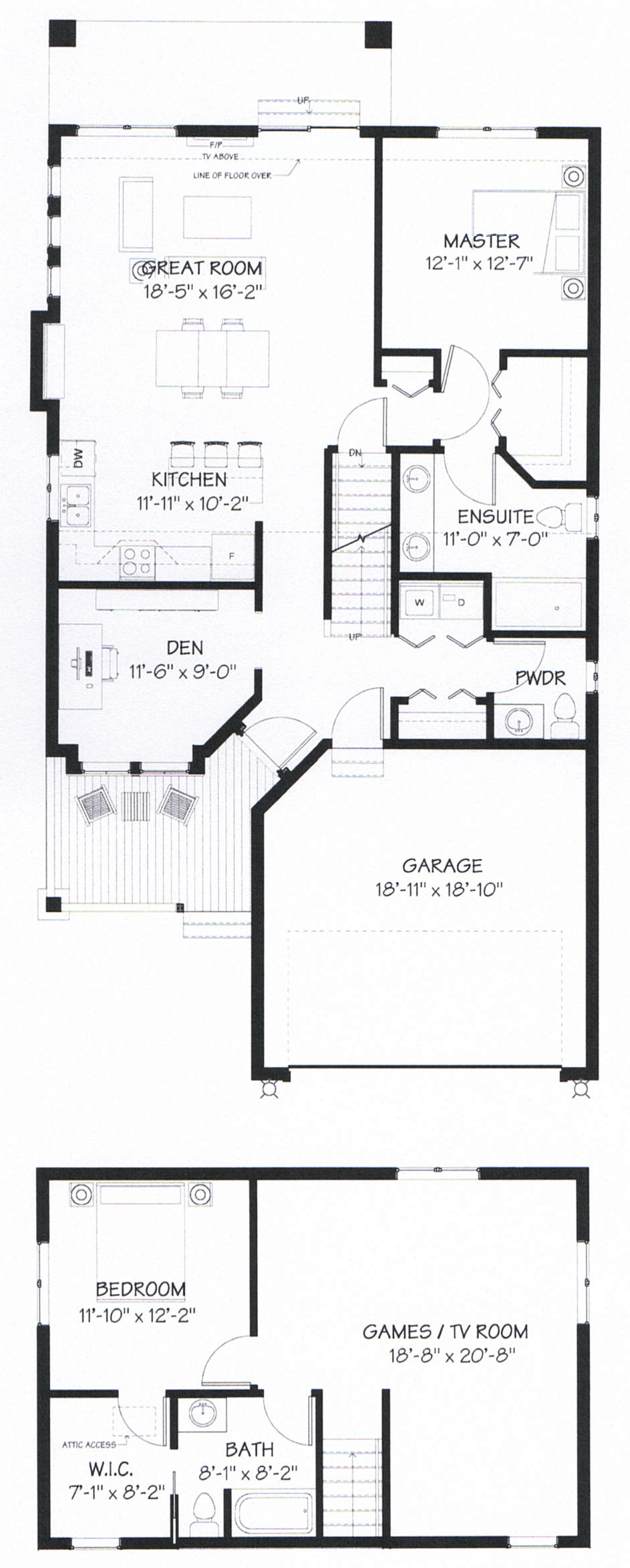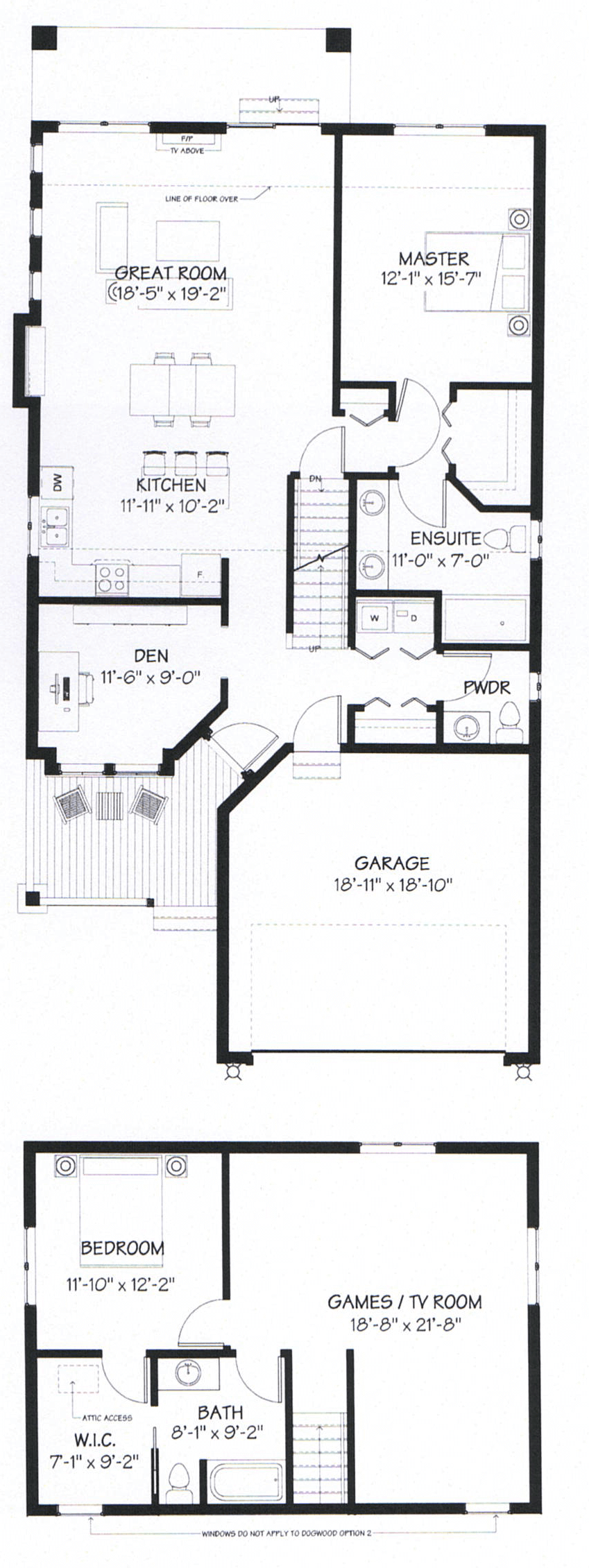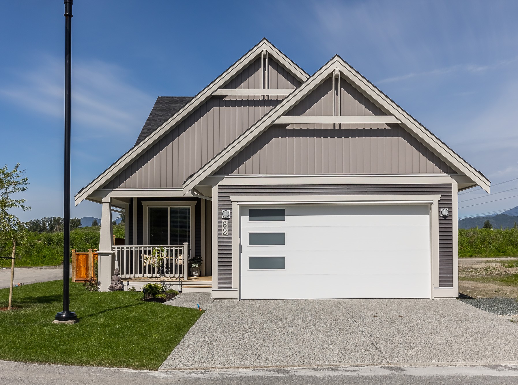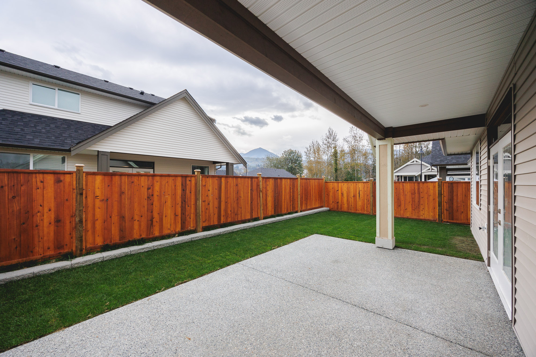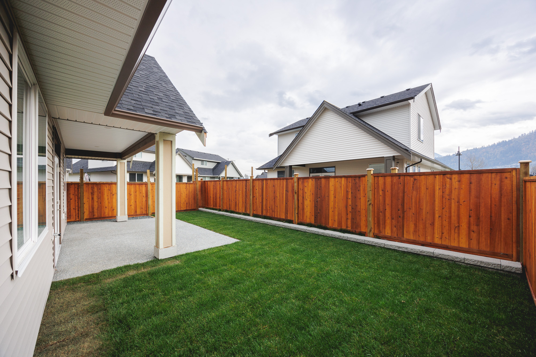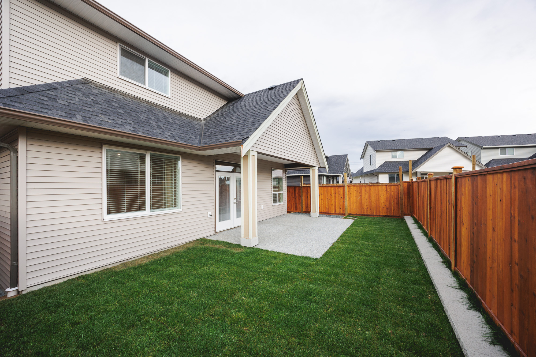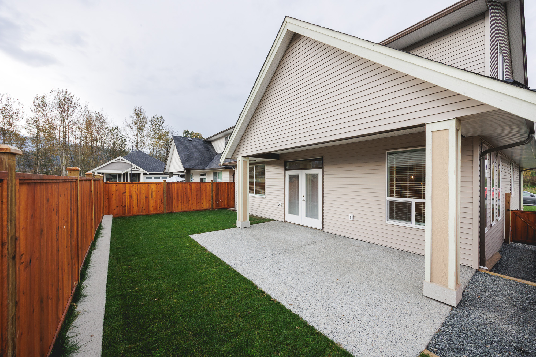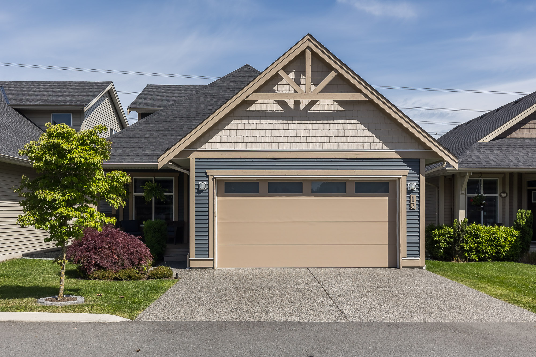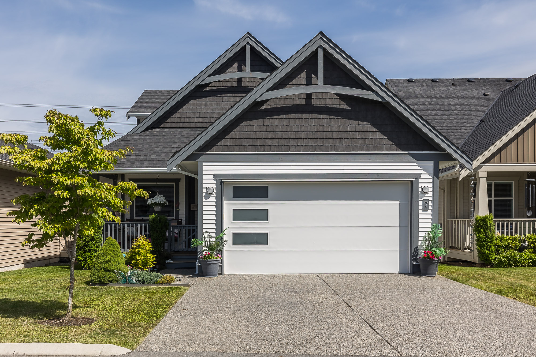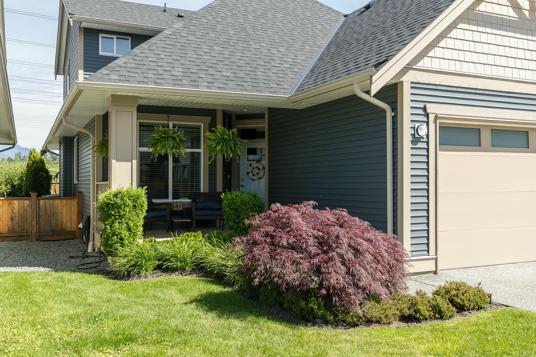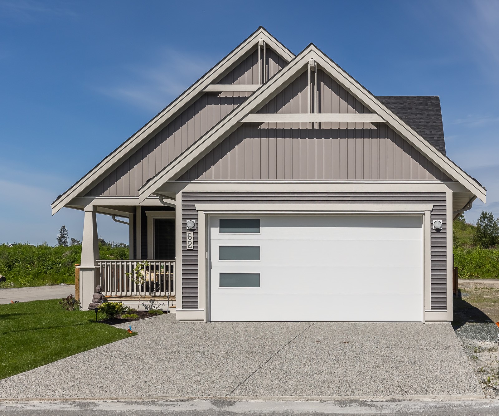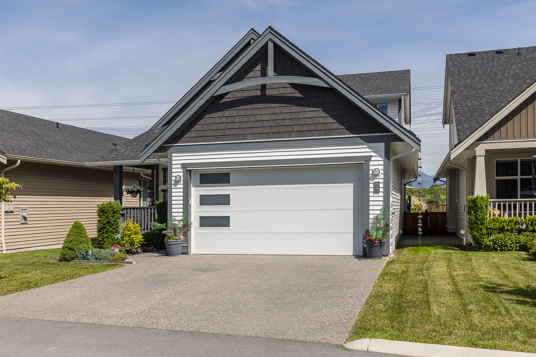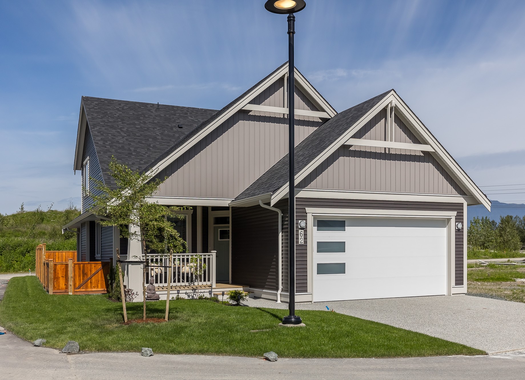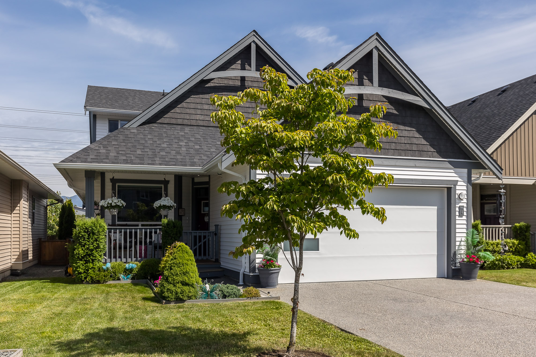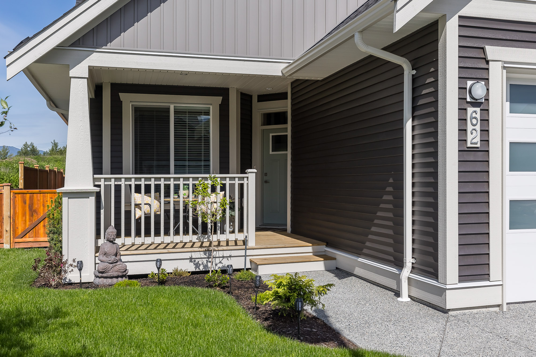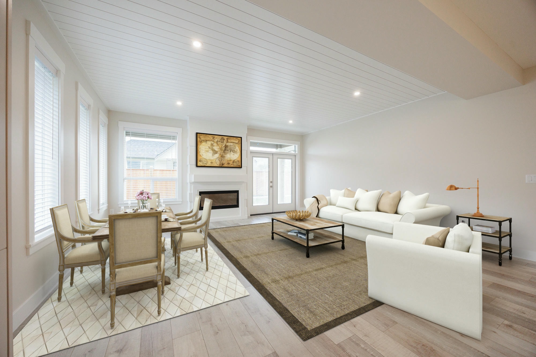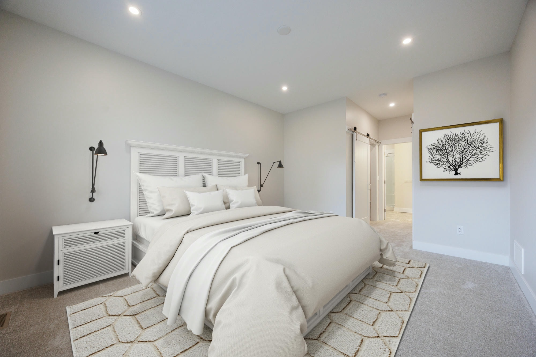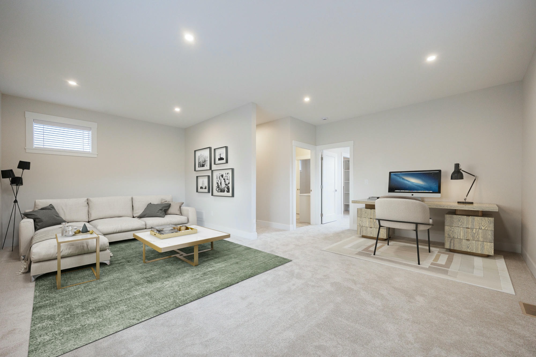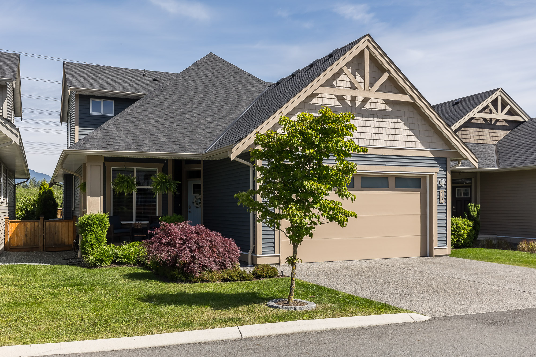
Dogwood
1900—2023 sq ft
2 Bedrooms & Den
2.5 Bathrooms
- Beautifully crafted 9’ ceilings with T and G finishing great room area;
- Spacious two-level rancher, with primary living on main floor;
- Incredible open space multi-use room located upstairs;
- Exquisite Barn doors in primary bedroom, adding a touch of unique design and ease of use.
Show Home
Step inside our luxurious show home to see all that Malloway Village has to offer.
Lot #79, Extended Sycamore Home
Saturday — Sunday, 1pm — 4pm
*by appointment weekdays
6211 Chilliwack River Rd. Chilliwack, BC
Get Directions
Floor Plans
Site Plan
Gallery
Request A Sales package
Fill out the form to receive your sales package, including floor plans, standard features and a price list.
