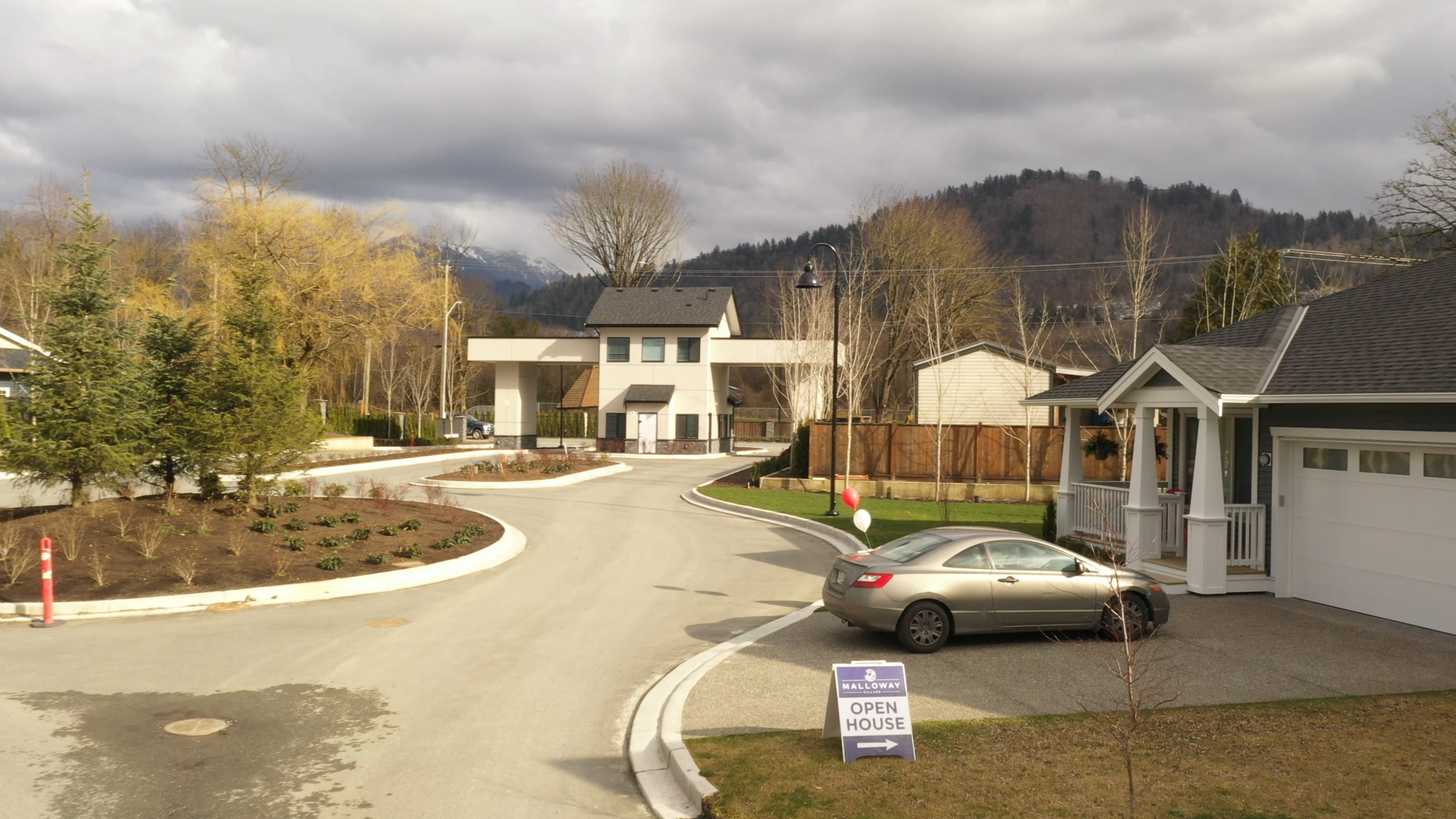BC’s Newest Active Adult-Living Retirement Community

Retire in style with Malloway Village, the newest gated community development from Canadian Retirement Developments located in Chilliwack, BC. With an expansive neighbourhood and local community feel, you’ll find yourself immersed in the beauty and nature that Chilliwack has to offer.
Four Floor Plans to Suit Your Needs
Malloway Village offers four different floorplans – Dogwood, Sycamore, Beech, and Willow, which are all unique to your living needs. The best part? Since Malloway Village is an established neighbourhood already and continues construction, you can choose your favourite lot and floorplan to design the ultimate living space.
Our floor plans start at 1210 square feet and range up to 1900 square feet to suit your needs. Wither you need a spare bedroom home office, or craft room, each of our floorplans offers two spacious bedrooms and a den space. In addition to our standard two-bedroom and den floorplans, each house includes a spacious covered front porch, full-size driveway, double garage, and great backyard area for all your entertaining needs.
Our Willow home offers a lovely layout for those of you needing a guest bedroom or office space within the house. With 1210 square feet, you can enjoy your morning coffee on your covered front deck, or from your spacious open-living kitchen.
Our Beech home offers 1426 square feet of luxurious space. With bedrooms on the opposite sides of the house you’ll have all the privacy you need when guests are over. Additionally, the layout of the great room, kitchen, and dining area lends to family gatherings with its open and bright space.
Our Sycamore home offers an amazing open living floorplan in a rancher-style single level home. With 1426 square foot, including a spacious den at the entrance, away from the main living space of the kitchen, eating area, and great room, you’ll have a peaceful space away from all the action of daily life.
Our Dogwood home is our most expansive. With 1900 square feet, an open West Coast design, 9’ ceilings, and an additional games or hobby room in the upstairs area, it’s our most spacious floorplan yet.
Each Malloway Village home is created with the retiree in mind and offers a wide variety of home features, such as wheel-chair and walker accessible spaces. With our wide range in square footage, each Malloway Village home is built with toxic-free materials and recycled products where possible. Additionally, all properties are wired for electric cars, air conditioning, and geothermal heating. Some other home features include a cozy custom fireplace, a spacious master walk-in closet, and a soaker tub and shower in the main bathroom.
Are you ready to make Malloway Village your new forever home? Sign up to receive our sales package here, or book an appointment with us by emailing us at cliff@mallowayvillage.ca